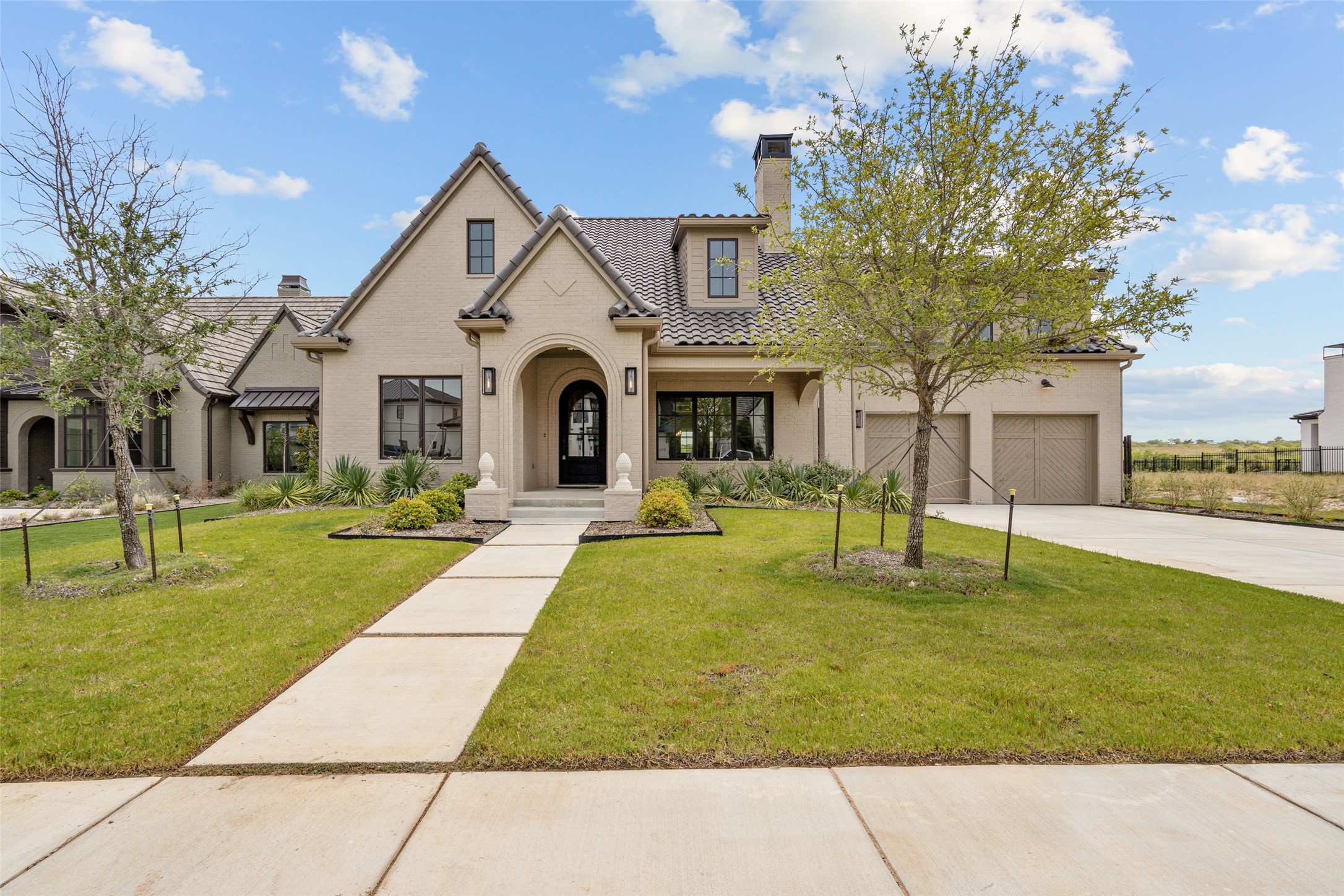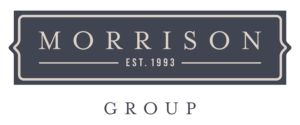9717 Latour Court
$1,549,900 | 9717 Latour Court, Fort Worth, TX 76126

Description
Indulge in luxury living with this stunning new construction home in the exclusive, gated Montrachet community, complete with 24-hour security. Thoughtfully designed with sophistication and comfort in mind, this home showcases premium finishes throughout. The formal living room flows effortlessly into the open-concept kitchen, dining, and family spaces, creating an inviting atmosphere. The kitchen is a chef’s paradise, featuring state-of-the-art appliances and a spacious island for both meal prep and casual gatherings. The dining area is enhanced by a built-in buffet, adding both style and functionality. The family room is designed for both relaxation and organization, complete with built-in media storage and shelving.
The first-floor primary suite is a true sanctuary, offering a cozy sitting area and a spa-like bath. Also on the main level is a private ensuite guest bedroom, perfect for hosting visitors or serving as a home office. Upstairs, you’ll find two additional ensuite bedrooms with walk-in closets, along with a versatile bonus room that can be tailored to suit a variety of needs.
Area & Lot
Status: For Sale
Living Space: 4,746 Sq.Ft.
Lot Size: 0.27 Acres
MLS® ID: 20681169
Type: Residential
Year Built: 2023
Neighborhood: Montserrat & La Cantera
Architecture Styles: Traditional, Detached
Elementary School: Waverlypar
Middle School: Leonard
High School: Western Hills
School District: Fort Worth ISD
Interior
Total Bedrooms: 4
Total Bathrooms: 5
Full Bathrooms: 4
Half Bathrooms: 1
Flooring: Carpet, Ceramic Tile, Hardwood, Marble, Terrazzo
Fireplace: Family Room, Gas, Gas Log, Gas Starter, Living Room, Outside
Appliances: Some Gas Appliances, Built-In Refrigerator, Double Oven, Gas Cooktop, Disposal, Plumbed For Gas, Range, Refrigerator, Some Commercial Grade, Vented Exhaust Fan
Other Interior Features: Built-in Features, Chandelier, Cathedral Ceiling(s), Dry Bar, Decorative/Designer Lighting Fixtures, Eat-in Kitchen, Granite Counters, High Speed Internet, Kitchen Island, Open Floorplan, Pantry, Cable TV, Vaulted Ceiling(s), Walk-In Closet(s), Wired for Sound
Exterior & Building
Stories: 2
Garage Space: 2.0
Water Source: Public
Utilities: Electricity Available, Natural Gas Available, Phone Available, Sewer Available, Separate Meters, Underground Utilities, Water Available, Cable Available
Pool: None
Roof: Concrete, Tile
Lot Features: Back Yard, Cul-De-Sac, Interior Lot, Lawn, Landscaped, Subdivision, Sprinkler System, Few Trees
Parking: Door-Multi
Heat Type: Central
Air Conditioning: Central Air, Electric
Sewer: Public Sewer
Substructure: Slab
Other Exterior Features: Lighting, Outdoor Living Area, Private Yard, Rain Gutters


The Morrison Group is proud to partner with the John Zimmerman Group, a leading real estate team in Fort Worth. With nearly 30 years of experience, John Zimmerman and his team are renowned for their dedication to excellence and client satisfaction. Visit John Zimmerman Group to learn more.
